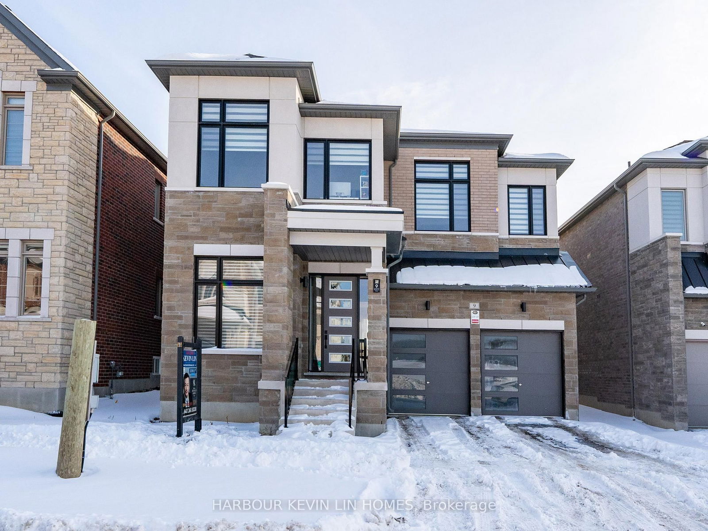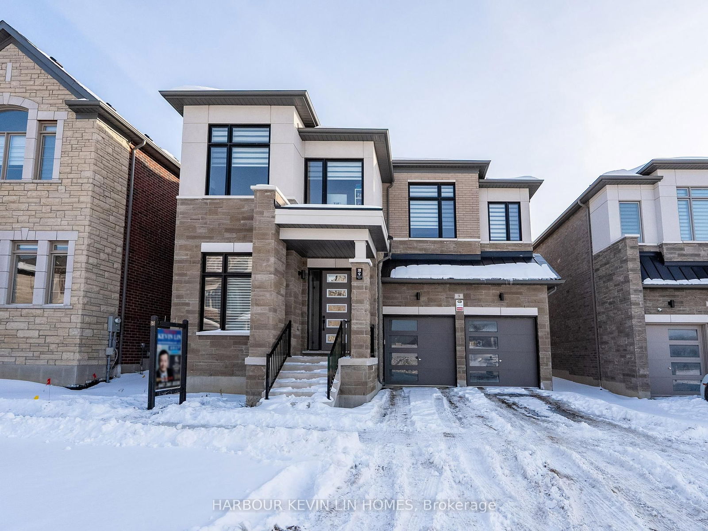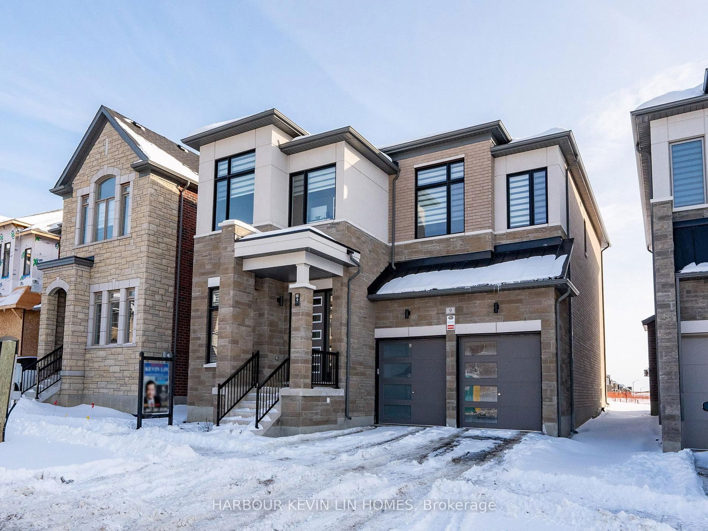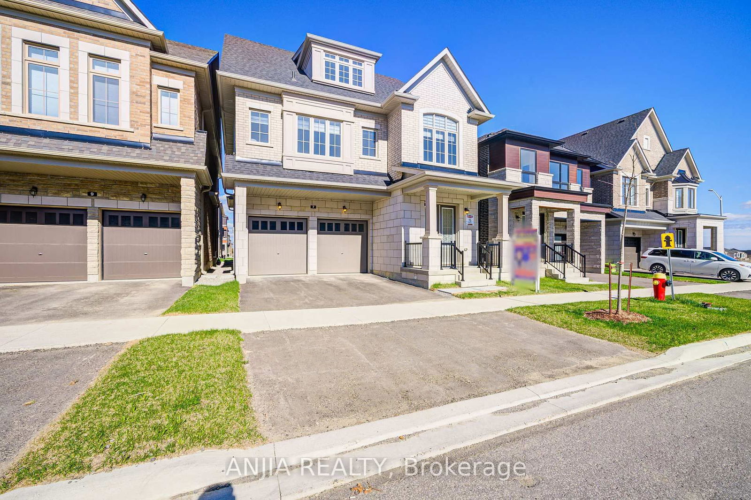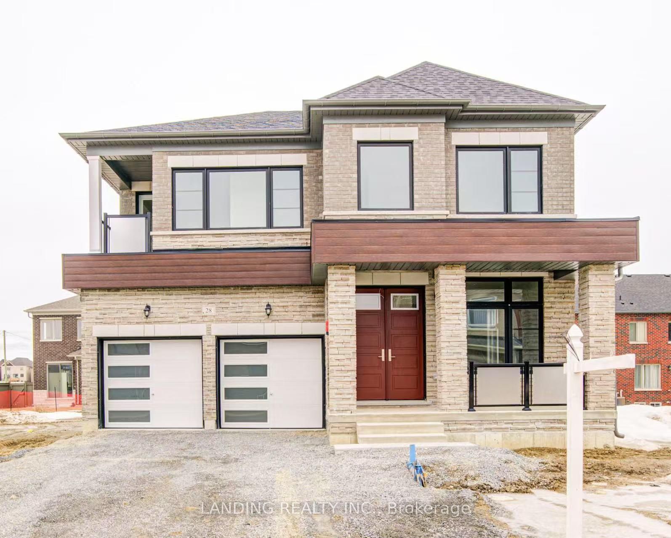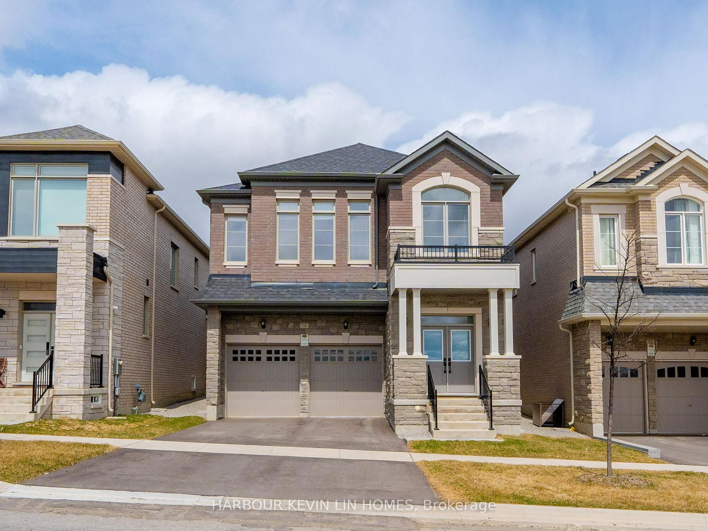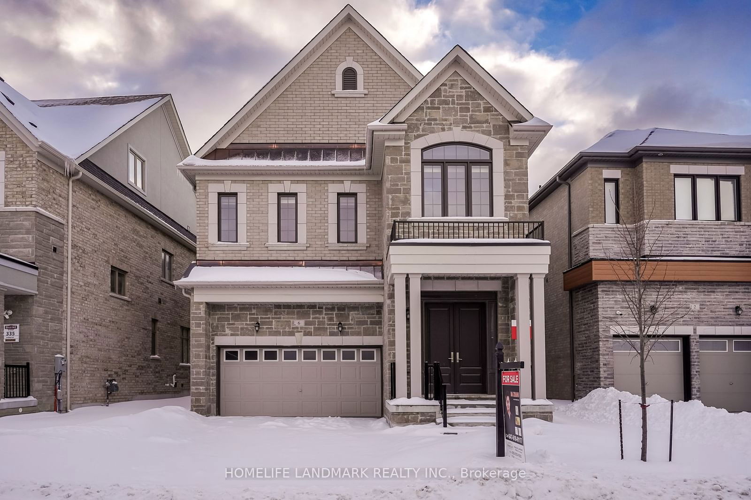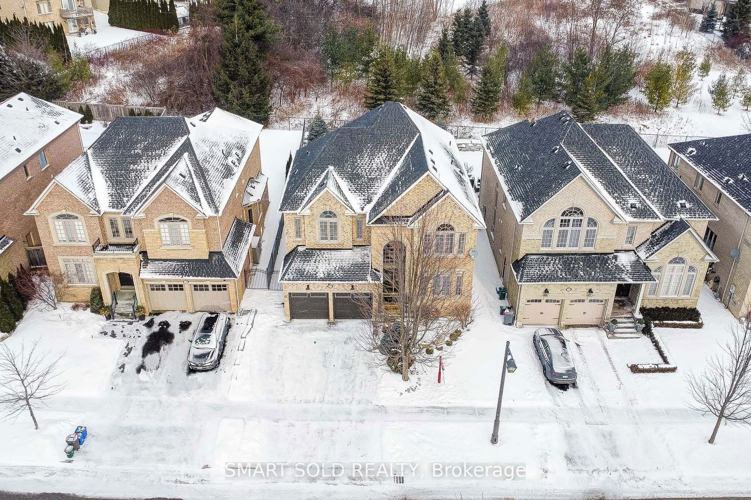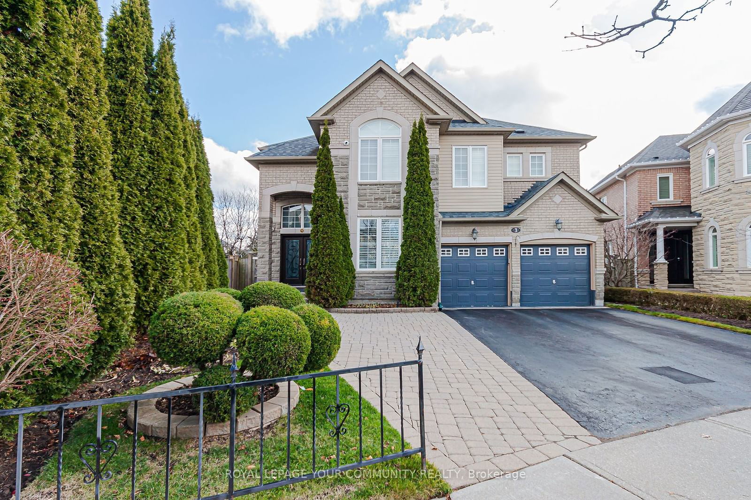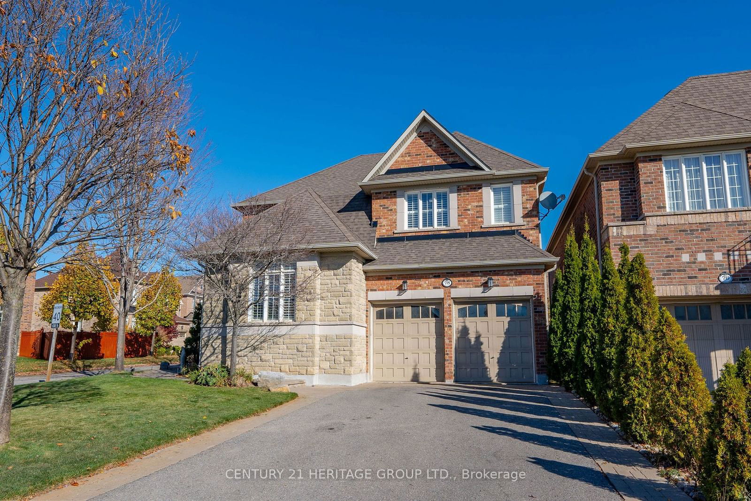Overview
-
Property Type
Detached, 2-Storey
-
Bedrooms
4
-
Bathrooms
4
-
Basement
Unfinished + Walk-Up
-
Kitchen
1
-
Total Parking
6 (2 Built-In Garage)
-
Lot Size
44.95x88.75 (Feet)
-
Taxes
$8,254.00 (2024)
-
Type
Freehold
Property Description
Property description for 9 Backhouse Drive, Richmond Hill
Property History
Property history for 9 Backhouse Drive, Richmond Hill
This property has been sold 1 time before. Create your free account to explore sold prices, detailed property history, and more insider data.
Estimated price
Schools
Create your free account to explore schools near 9 Backhouse Drive, Richmond Hill.
Neighbourhood Amenities & Points of Interest
Create your free account to explore amenities near 9 Backhouse Drive, Richmond Hill.Local Real Estate Price Trends for Detached in Rural Richmond Hill
Active listings
Average Selling Price of a Detached
June 2025
$2,456,148
Last 3 Months
$1,655,383
Last 12 Months
$2,189,311
June 2024
$2,360,000
Last 3 Months LY
$2,661,627
Last 12 Months LY
$1,608,093
Change
Change
Change
Number of Detached Sold
June 2025
6
Last 3 Months
3
Last 12 Months
3
June 2024
1
Last 3 Months LY
2
Last 12 Months LY
2
Change
Change
Change
How many days Detached takes to sell (DOM)
June 2025
13
Last 3 Months
12
Last 12 Months
61
June 2024
16
Last 3 Months LY
24
Last 12 Months LY
23
Change
Change
Change
Average Selling price
Inventory Graph
Mortgage Calculator
This data is for informational purposes only.
|
Mortgage Payment per month |
|
|
Principal Amount |
Interest |
|
Total Payable |
Amortization |
Closing Cost Calculator
This data is for informational purposes only.
* A down payment of less than 20% is permitted only for first-time home buyers purchasing their principal residence. The minimum down payment required is 5% for the portion of the purchase price up to $500,000, and 10% for the portion between $500,000 and $1,500,000. For properties priced over $1,500,000, a minimum down payment of 20% is required.

